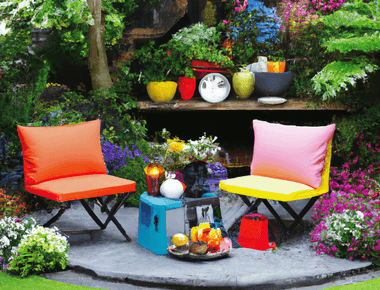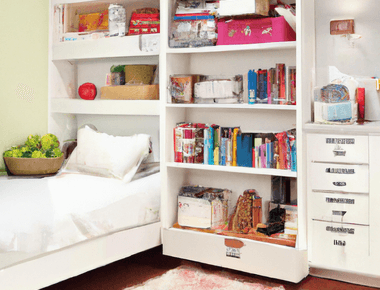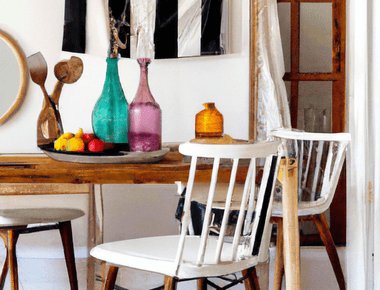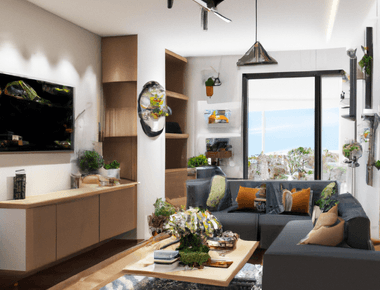Table Of Contents
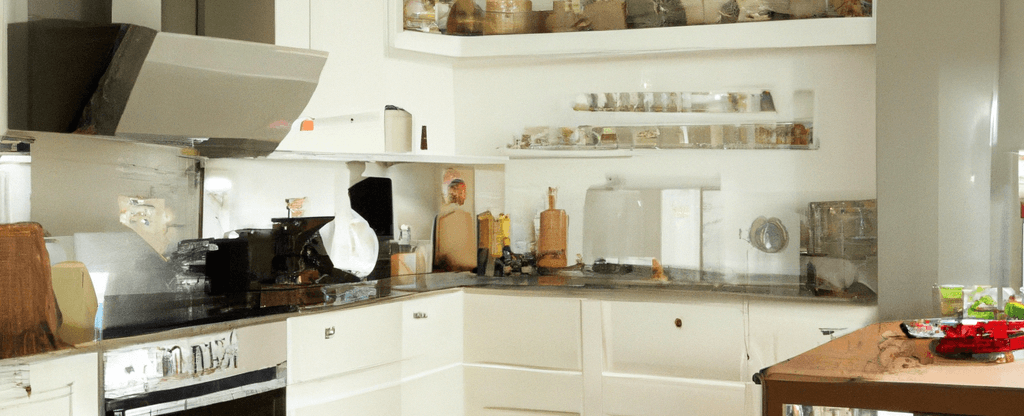
What is the best layout for a small kitchen?
If you’re looking for a small kitchen layout that can easily accommodate the needs of your cooking and eating endeavors, then a galley-style layout could be perfect for you! This style features ample storage along one side, forming an open space which promotes feelings of spaciousness and comfort.
There are countless ways to maximise the practical use of limited counter and cabinetry areas in a small kitchen - try using tall cabinets with shallow drawers or clustered islands as display surfaces instead of ordinary cupboards. Spread out ingredients on work benches fitted snugly next to ovens so everything’s within reach while dinner cooks in its own private universe.
Streamlined to trick the mind
When designing your new small kitchen, it is important to remember that aesthetics are key.
- Opt for streamlined shapes with a gloss finish in order to trick the mind into thinking there’s more space available than actually exists.
- Shiny surfaces help create an impression of spaciousness and openness which can be completely realized by using reflective materials throughout the environment (floors, countertops, appliances).
- An efficient layout will maximize use of limited wall and floorspace while still providing easy access to all cooking tools and accessories.
- Use modular bench spaces as islands that double up as storage compartments when needed.
Save space with a single bowl sink
If you’re looking to maximize space in your small kitchen, consider investing in a single bowl sink. Not only will this type of sink free up valuable counter real estate, but it can also be used for multiple tasks such as washing dishes or preparing food. Plus, its sleek design will easily fit into any layout.
How do I plan a small kitchen?
Size of your cooking area is one key factor to consider when designing a small kitchen.
Decide how many counters or Kitchen Island you have and take into account if you want to accommodate multiple appliances at the same time, as well as any storage needs that may arise!
If available assess whether an open-plan layout will work better in terms of working space – especially important if you have somebody who usually cooks full meals on their seat!
Otherwise focus on creating organizational areas such as drawers beneath cabinets. Finally think about ventilation: use tall ceilings and leading windowsills for cooling breezes in summer; install exhaust fans during peak heat periods in wintertime. With these simple steps, your tiny little studio or living room could soon feel like home base from where all those amazing.
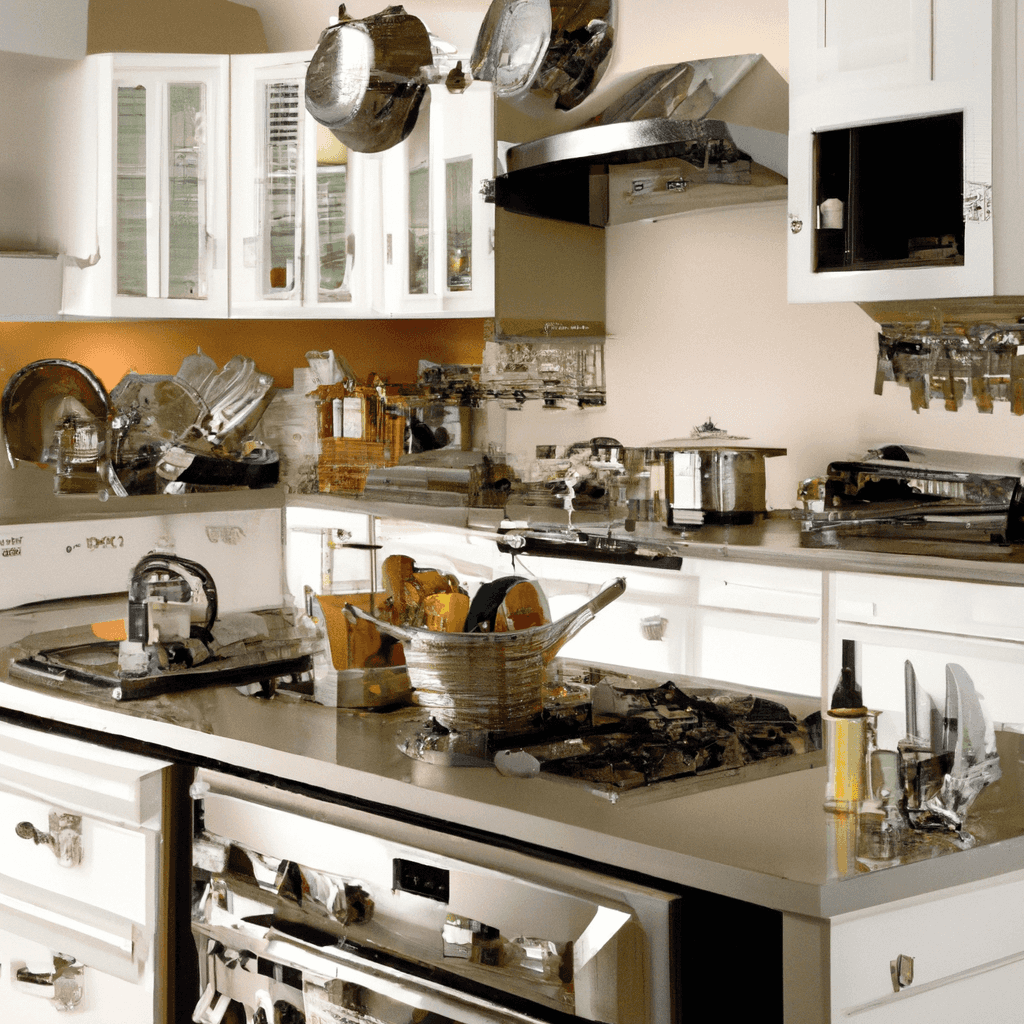
Extra Work Surfaces Can Make a Big Difference
A little extra space can go a long way in your small kitchen. By adding an extra work surface or storage unit to the room you’ll be able to store more pots and pans, open up more spaces for cooking and feel like you have plenty of area to move about.
And if it’s at all possible try and choose something stylish - after all it doesn’t need to look too expensive if it’s going to end up staying hidden away!
An Ikea Rör assignment table is almost as economical as buying an actual Kitchen Island but has many of the same benefits: doubled capacity (for large meals), ample drawer space, removal for cleaning etc. Plus with adirondack chairs from IKEA accompanying them there is no shortage of cosy spots around your home!
Venture vertically
A recent trend in small kitchen design is to venture vertically, creating open spaces by continuing your cabinets up to the ceiling.
This can result in a more spacious feel and eliminates the need for awkward countertop space. By storing less frequently used items high up on racks or in cupboards, you free up valuable floor space below.
A breakfast bar adds extra versatility to this layout and gives diners an elevated place from which they can oversee proceedings.
Stretch cabinets up high
If you have an extra tall wall or cabinet that could do with some additional storage, a great way to achieve this is by stretching your cabinets high into the floor or any other unused vertical space in your kitchen.
This not only solves the problem of limited shelf or cupboard space but can also create much needed bright and airy counter spaces if done correctly!
Shed natural light into a small kitchen
Adding natural light into a small kitchen can feel refreshing and open up the space. Putting in skylights, recessed lighting or even just installing large windows are all easy ways to bring more sunshine and daylight into your cramped quarters!
Swap a table for a kitchen island
If you’re using a smaller table for your actual cooking area—rather than taking up counter or cabinet space like in the past—consider turning it into an extension of your island with some sturdy modern cafe-style chairs.
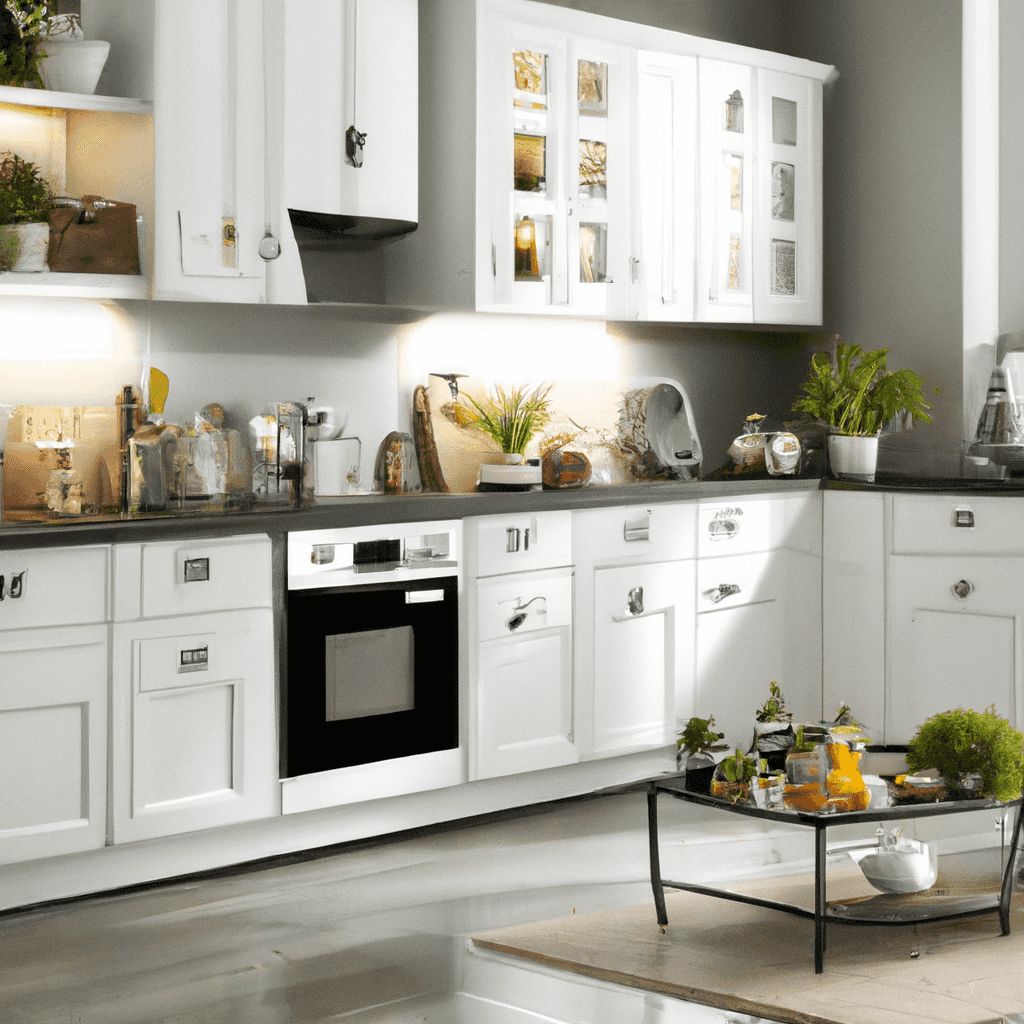
Refresh walls and cabinets
If your kitchen is looking a little tired and may need some TLC, consider painting the walls and updating your cabinets.
A fresh new look can revamp an entire space in minutes - plus it’s affordable to do on your own! Painting should be done conservativley so that you keep as much of the original woodwork as possible intact.
Be sure to get quotes from several professionals before making any decisions about what color or design style is right for you - there are many options available on HGTV these days!
Mind the gap
A narrow space can be maximized by layout and storage solutions that create a cleverly designed gap. This could include utilizing wall cabinets for extra storage or making use of tallboy cans to store pots and pans securely above the ground level.
Adding bright pops of color can also help offset an otherwise cramped room – as long as it isn’t too bold or distracting!
Maximize awkward corners for storage
Often overlooked when it comes to maximizing potential kitchen space, corner cabinets can be the perfect spot for storing seldom-used items like utensils and baking supplies.
Not only do they take up very little real estate on your countertop, but their awkward looking shape also makes them less likely to catch viewers’ eye.
Add a touch of color or pattern with knobs or cabinet pulls in complementary colors, then store pots and pans vertically stored inside telescoping racks so you won’t have to dig through a pile of mismatched cooking tools just to find what you need.
Make an open-plan space work with a small kitchen
Open plan kitchens are popular because they offer the benefits of a large kitchen, without taking up too much space. But what if your home doesn’t have room for an open-plan design?
There are still ways to enjoy all the functionalities and features that come with an open-plan layout, by incorporating them into a smaller kitchen area. Here are some tips on how you can make this happen.
Keep bold tiles to the floor
If you’re a fan of bright, bold tiles and want to keep your small kitchen feeling that way, limiting their use to the floor is the best approach. Bold patterns can be used on floors as well as walls in order to unify the look of both spaces.
If space is an issue, opting for smaller designs may be better suited – after all, what feels huge when placed extensively throughout a room will feel quite cramped against one wall or another.
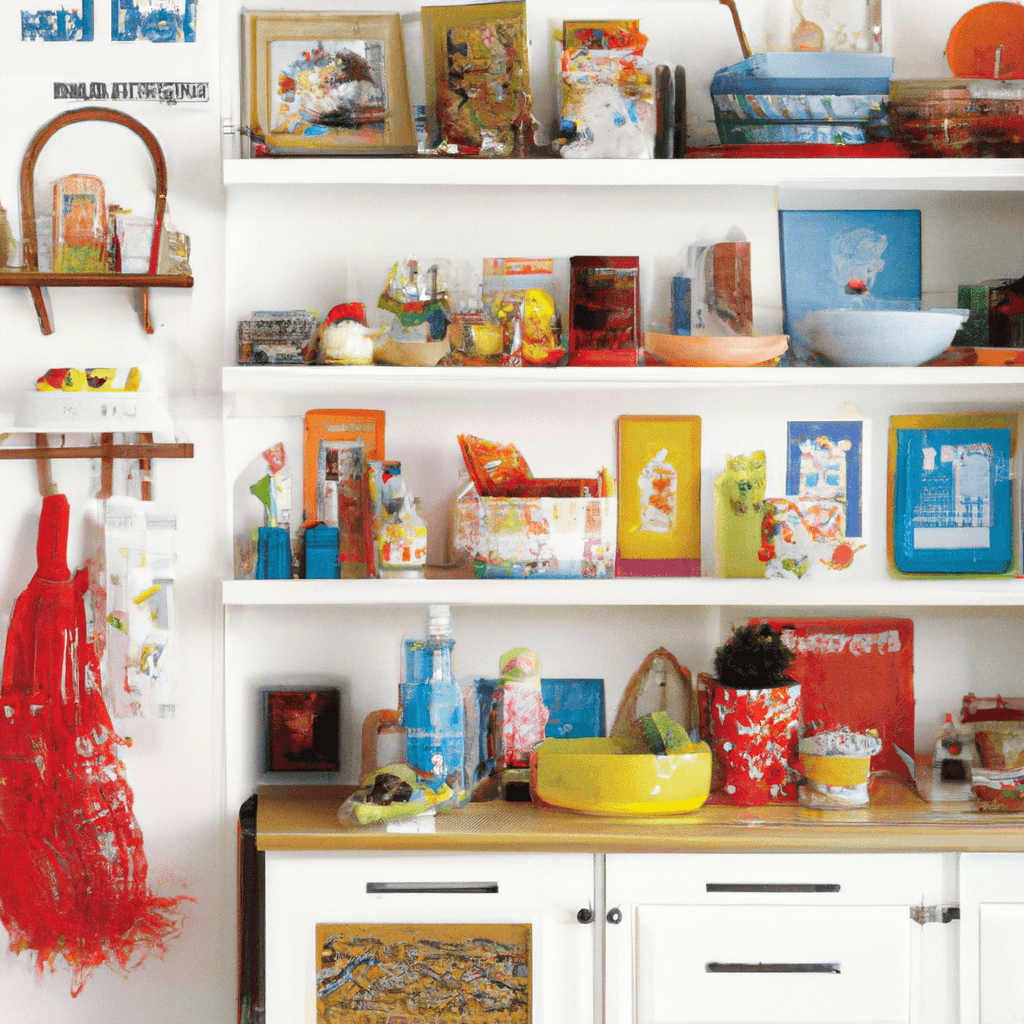
Light up with pretty shades
A little light can go a long way in any small kitchen and adding some cheerful dashes of color will brighten it up. Try opting for softer sherbet or fuchsia blue accessories on the walls and floor to create an inviting ambiance.
In addition, don’t forget to use tasteful candles when cooking so that your space retains its coziness even after dark!
Keep on top of clutter
A clean kitchen is a happy one! Not only will it look great, but keeping your kitchen clutter-free may also make it easier to cook and store food. Here are some cleaning tips specifically tailored to smaller kitchens.
- Organizational gadgets.
- Space-saving storage solutions.
- Efficient appliance placement.
Invest in pullout drawers for easy access
A recent update to my small kitchen is the installation of a rolling drawer cabinet in one corner. Not only does it provide more convenient storage, but it also means I can quickly grab whatever utensil I need without having to open everything up on the countertop. Just like with any other design decision you make for your tiny space, think about how you will use this feature and choose an appropriately sized option that won’t take over precious countertop real estate unnecessarily.
Incorporate a slim island
Small kitchens can feel cramped and claustrophobic, which is why incorporating a slim island into your space can be so helpful. This type of furniture provides extra storage and working area while occupying minimal countertop space, freeing up more room in the main cooking area.
Choose an Ikea-style platform or shoe shelf design if you want to keep things budget-friendly.
Go for open and closed storage
One way to combat feeling cramped in a small kitchen is by going for an open layout. This will give the room more breathing room and make it feel bigger. You can use areas such as islands, peninsula walls or lower cabinets to store things, while also featuring shelves that extend from wall to wall.
Alternatively, opt for closed storage instead - this can be achieved by using sliding doors or built-in baskets on countertop surfaces.
Find space for a small pantry
A small pantry can make a big impact on your kitchen’s storage options. Not only does it provide extra space for smaller appliances and pots, but you can also stow away smaller groceries and condiments. Keep things tidy by organizing everything according to function: shelves for storing items like flour, sugar, spices; doors that open onto a dedicated aisle for canned goods or jars of pasta sauce; chic spaces often have built-in areas specifically designed as pantries.
Storage is key in any kitchen – including small kitchens! A good way to maximize the limited space available in these cramped quarters is to consider adding a small pantry. This special spot provides plenty of room for snacks, cooking supplies and local grocery items alike. Just be sure not to overcrowd it – an organized layout with well chosen cabinet organisers will go a long way towards making this covetable cupboard look effortlessly chic too!
Choose space-enhancing flooring to trick the eye
There are a few creative ways to add extra space and functionality to your small kitchen with flooring. Look for flooring that features visual effects like tiles or an unusual pattern, which can create the illusion of more square footage than you actually have. Another great way to maximize storage in limited spaces is by opting for floating cabinets on top of stylish laminate or tile floors instead of traditional cabinetry.
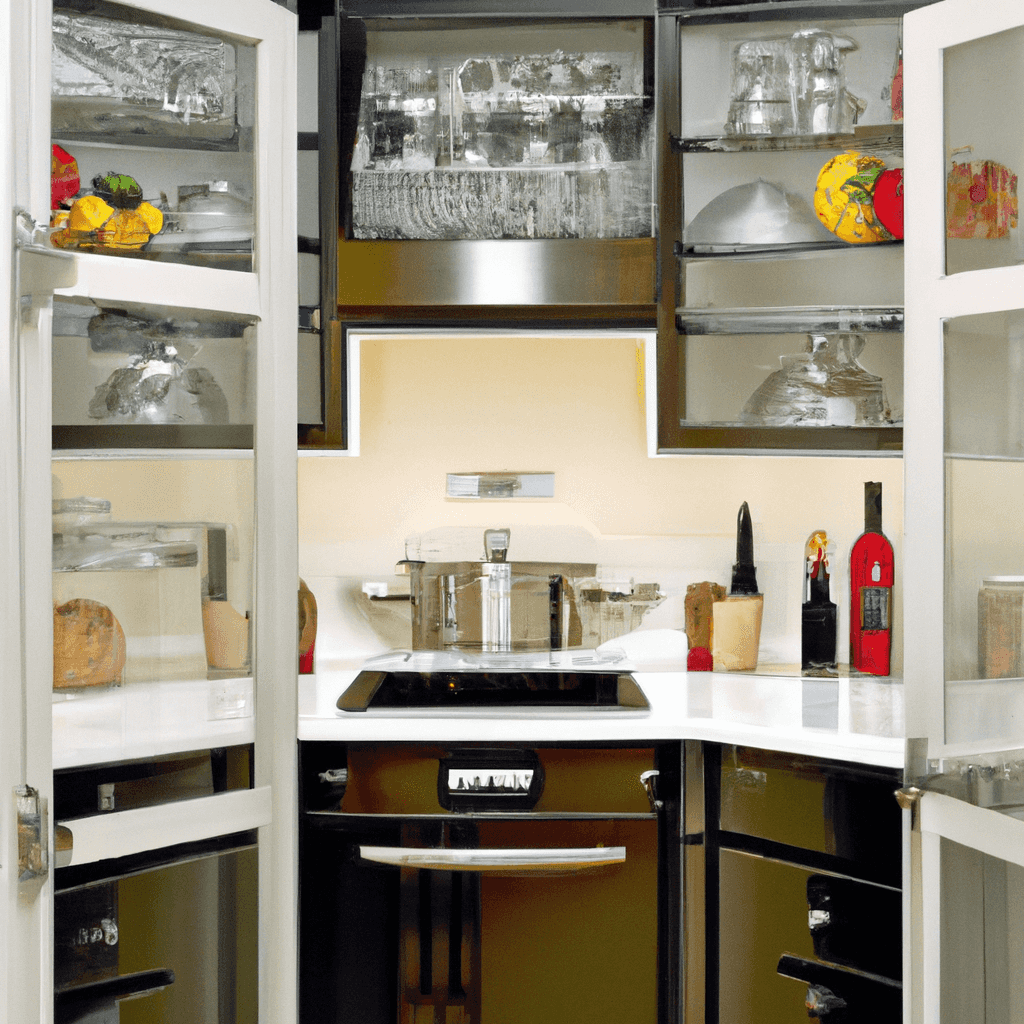
Add depth with glass
Adding depth to a small kitchen can be done in a variety of ways, including using shelves and drawers behind the cabinet doors. Alternatively, use tempered glass to create an illusion of more space while still accommodating standard sized cookware and dishes.
Choose rich textiles to add pattern
When you can, bring attention to texture and pattern with fabrics. For a small kitchen, choose an eye-catching textile that’s big enough to dominate the space but not too busy or overpowering. Subtlety is key when adding textiles in a small setting – go for something that offsets the other elements of your decor yet still feels integrated.
Senior Editor
Expertise
Social Media
Quick Links
Legal Stuff



